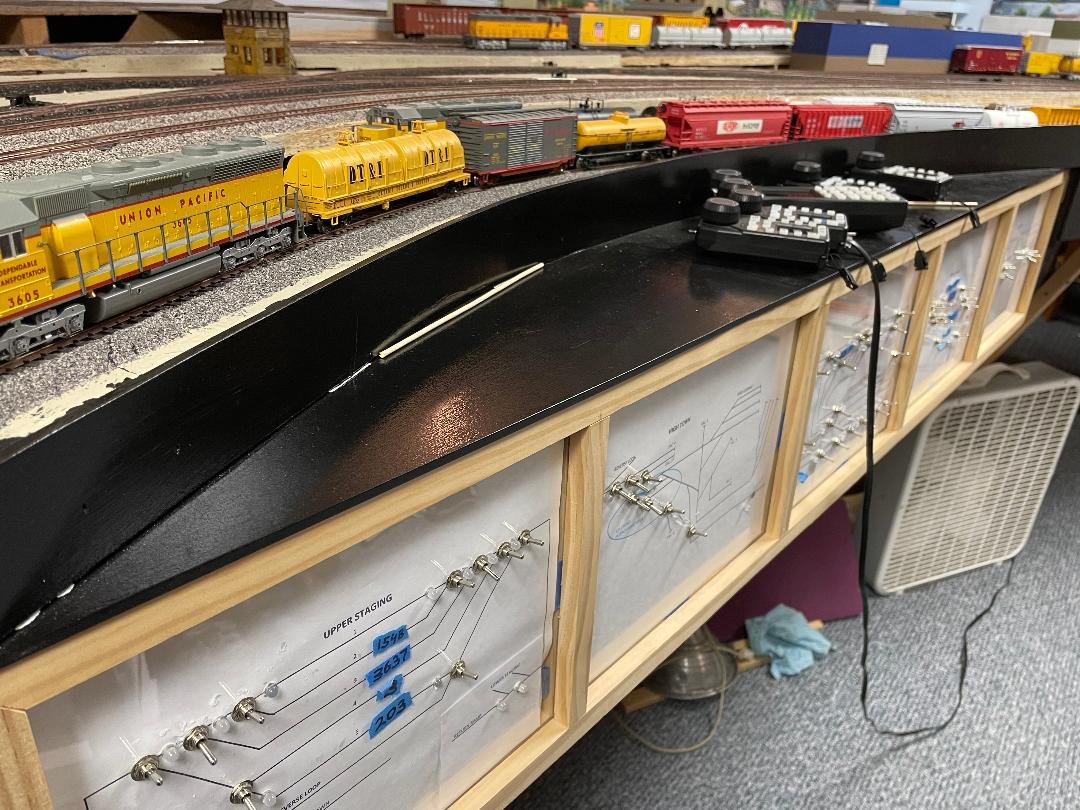Bill decoste’s 1989 Dearborn assembly
plant
The layout will be available for viewing on Monday, July 14th.
Bill has an operational model of a 1989 Dearborn assembly plant (as he would have liked to have seen). He is a retired Ford engineering guy who spent his career mostly in and around Ford assembly plants around the world. His layout is focused on the assembly plant operations, but he also has a grain area and a lumber yard to be serviced. There are 6 automotive supplier warehouses where operations support the assembly plant.
He uses Digitrax controls with a few controllers, and he supports cell phone cab control as well. He runs eight (8) bus lines with every piece of track powered and soldered together, 55 powered mainline turnouts and 25 manual turnouts in the operational areas. He has fully ballasted with Arizona rock with properly airbrushed ties and rusty rails.
Norm Logan did his excellent backdrop which takes us from Windsor to Toledo, including the Detroit River, Rouge River, Raisin River, and Maumee River.
The layout is in his basement, and it is a walkout where stairs can be avoided, if necessary, by walking around the house. There is also a bathroom on the same level as the trains. He has a Union Pacific focused fleet, but there are a couple of Ford switchers running the plant to the exchange tracks. He doesn’t run long trains, typically 9-12 cars.
Bill has a fairly large section of his layout that lifts up on a couple of guide tubes. He is currently acquiring the parts to automate the lift table with a stepper motor control. The reason it lifts is that below it is his access hole for maintenance of a back corner. Bill has two (2) pop-up areas for people to operate the Ford plant and the exchange tracks. One of those pop-up areas has a duplicate control panel for the exchange area turnouts. The 55 powered turnouts are all controlled on one panel divided into 5 key areas.
Bill has four (4) cameras operating in areas below the main levels to manage train positions in staging and clearing one of his three (3) reverse loops, all feeding a TV in the back corner.
LAYOUT SUMMARY
SCALE:
DATE: Monday, July 14, 2025
HOURS OPEN:
HANDICAP ACCESSIBLE: See ENTRY comments.
PARKING: In the court in front of the house.
ENTRY: (1) Come to the front door, and someone will let you in. Going this way are fourteen (14) steps down. (2) Walk around the house on either side or on the grass to enter the rear screen porch. Going around the north side is a very gradual decline to the porch. (3) If it is raining, the garage door will be open. The downside of this entrance is an additional five (5) steps up and fourteen (14) steps down.





